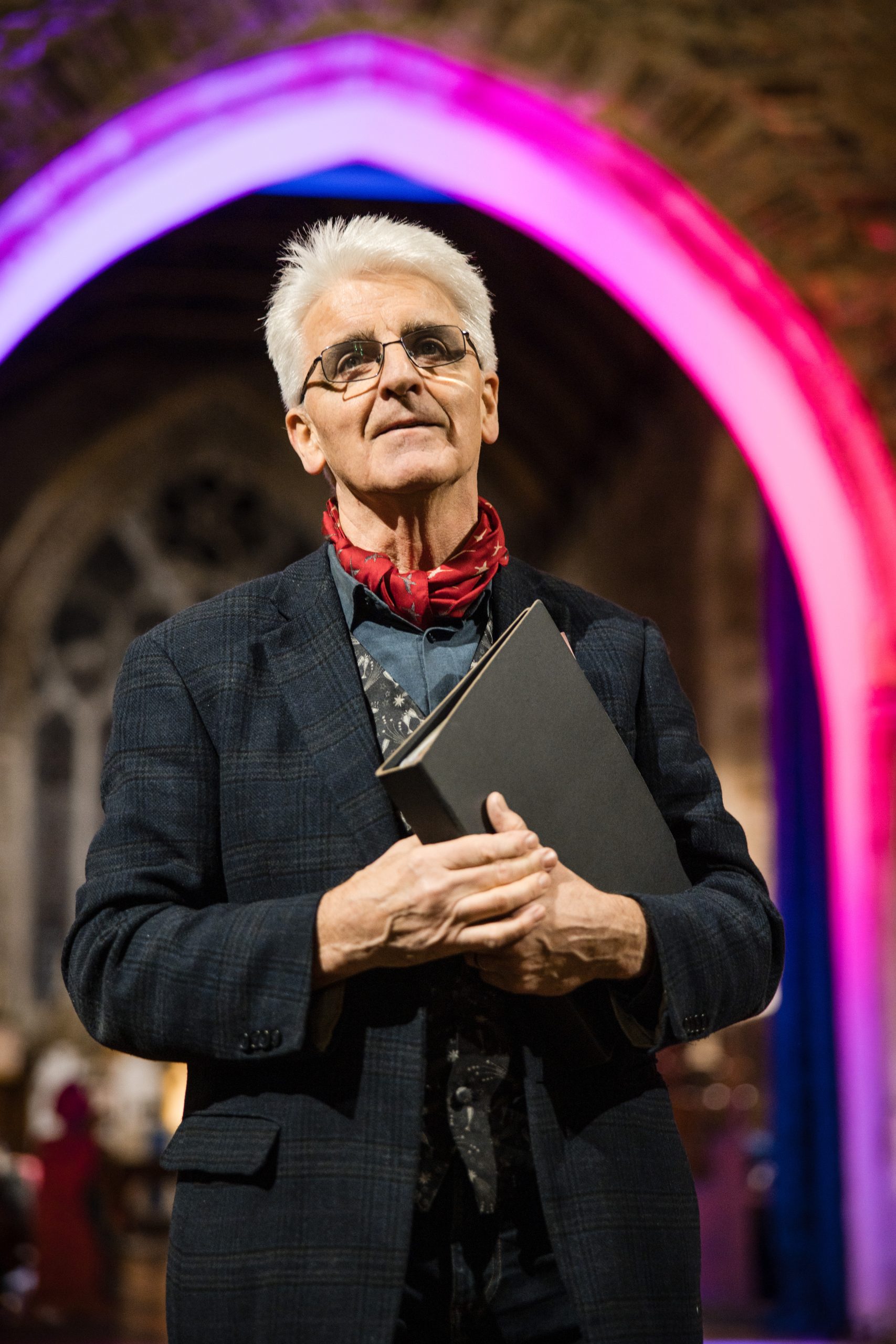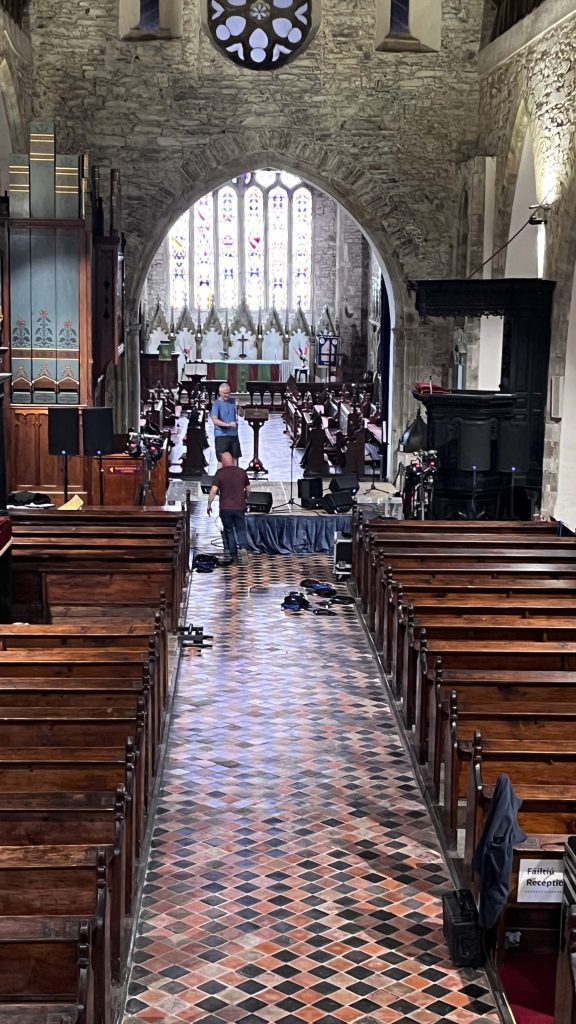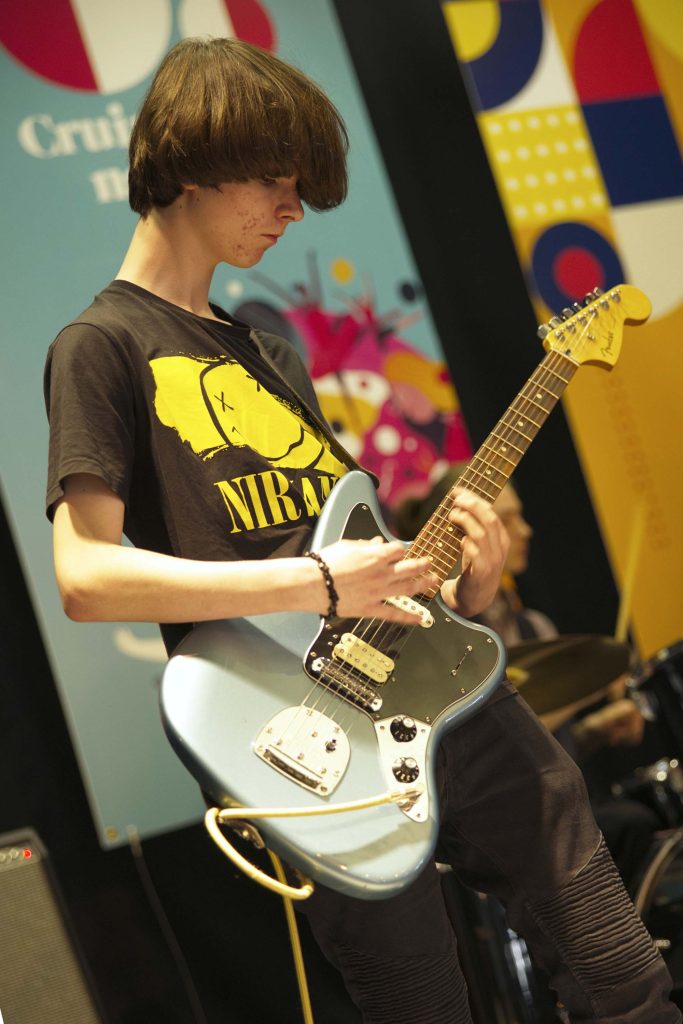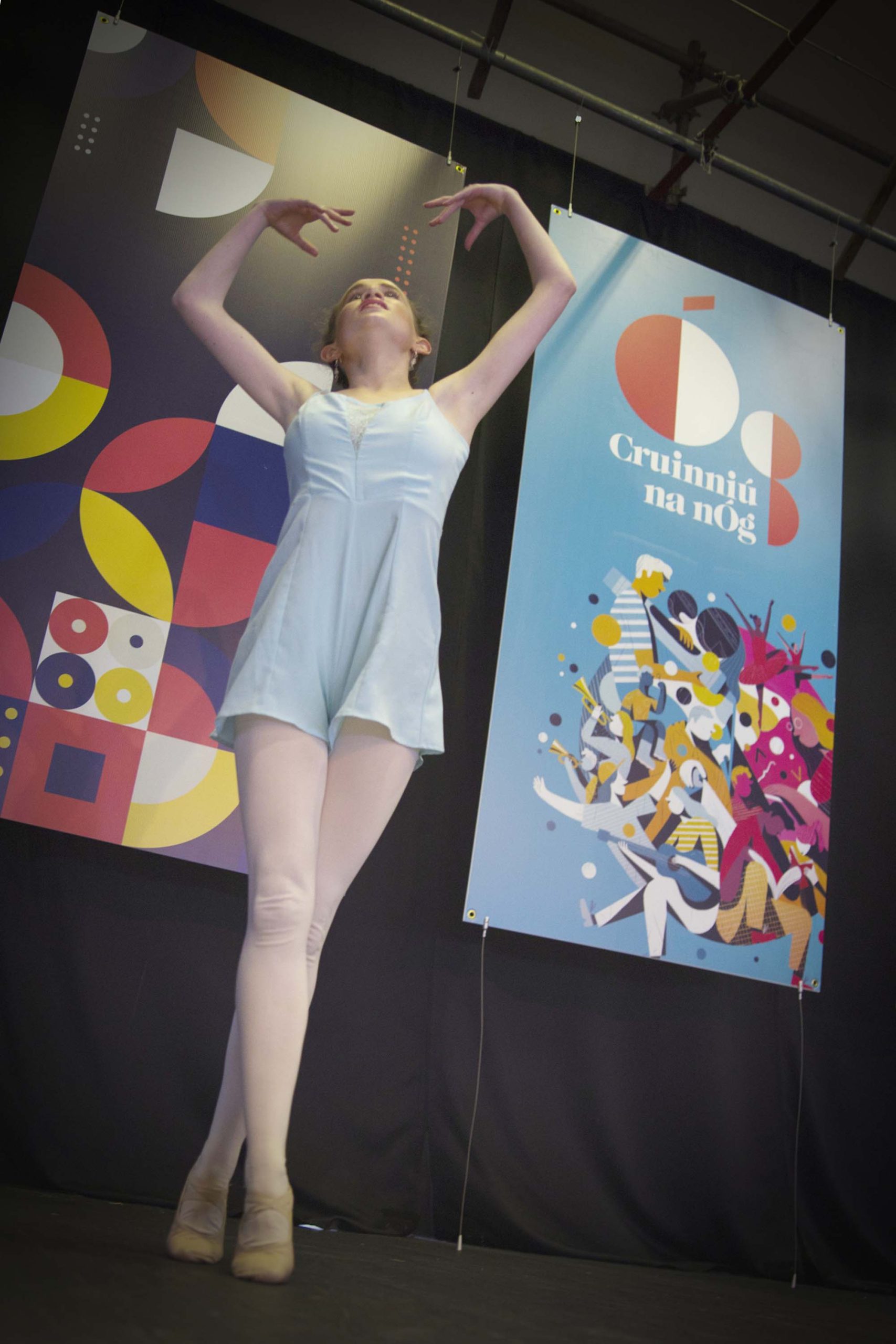
Conferences, Think Tanks, Launches, Workshops, and More…
From meetings that mean business to book launches and award ceremonies – Youghal is perfectly placed to host your important gathering or special event. Our town has two unique and nationally-recognised venues – St Mary’s Collegiate Church and The Mall Arts Centre – both of which welcome the creative arts as well as commercial events such as book launches and product launches.
The Space
The church is a 250-seater venue with a mobile stage which can be specifically constructed to suit individual preferences. There is also a private room (the vestry) which can be used by clients, before and during any event.
St Mary’s is happy to accommodate your bespoke requirements as far as possible.


The Spaces
The Annex is a beautifully striking space with a seafront-situated glass foyer and magnificent views of Youghal Bay. The foyer seats up to 30 people and links the building with an outside decking terrace area and seating. The Annex also makes an ideal ‘before and after’ performance conversation area or meeting break-out area.
The Ballroom seats up to 170 people and offers superb acoustics and lighting options for premium performances.


Ballroom
9 meters wide x 14 metres length. Retractable seating for 170 people.
Stage
5.6 meters wide x 4.2 meters deep, 1.5 meter on either side of the stage behind the curtain and 1 metre from floor.
Curtain Poles For Backdrops
3.85 meters from curtain poles to stage floor
Accessibility
2 stairwells or lift, wheelchair accessible.
Lighting
3-Phase supply/distributor board
5 Spots in hall.
20 Lights in situ plus 6 portable clamps.
Sound
A range of equipment is available to hire along with technician services if required.




